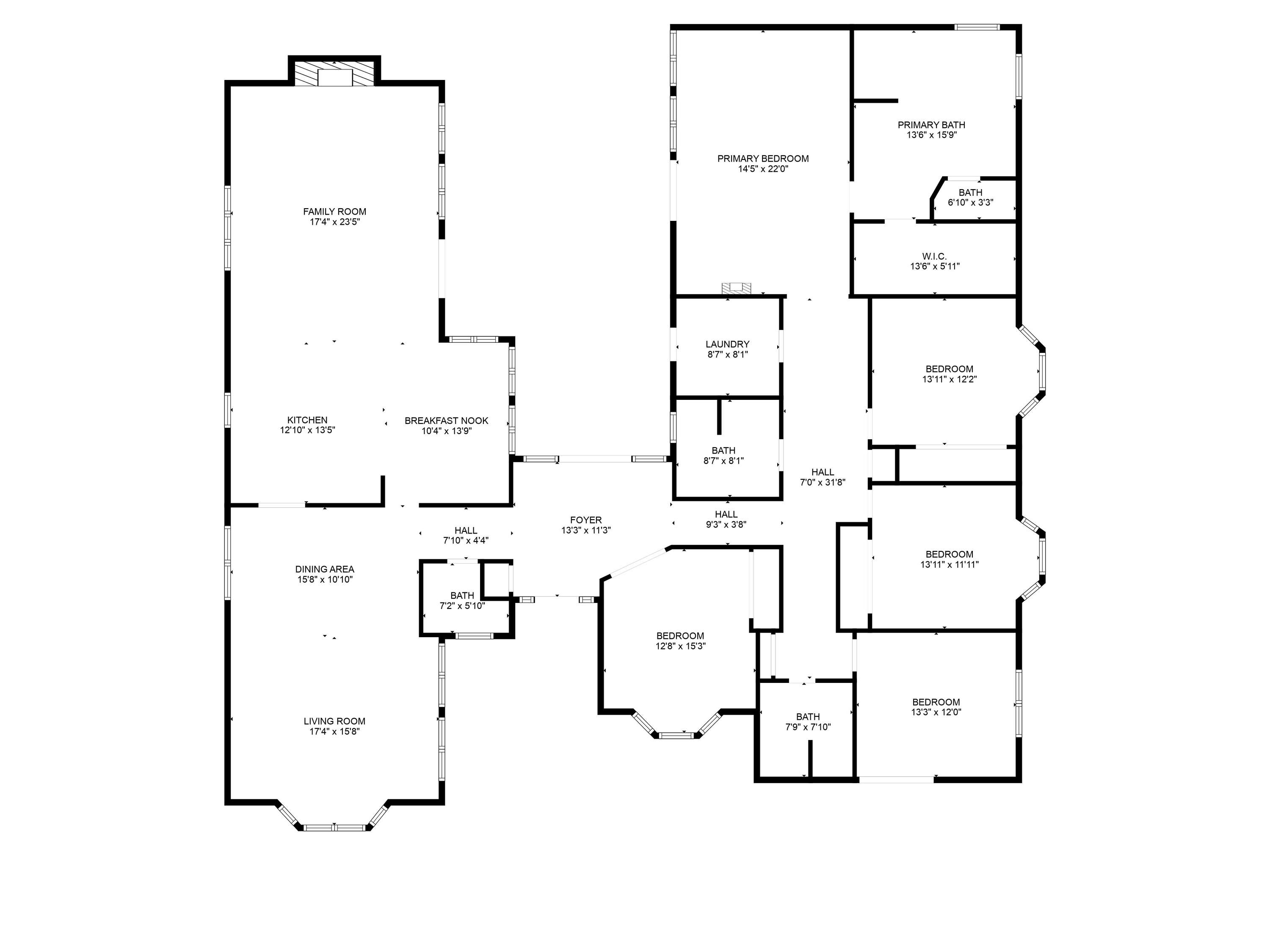

Welcome to this stunning single-level, four-bedroom, four-bath home with a home office/mudroom, situated on a quiet cul-de-sac with incredible Nipomo Hills views. Located on lot #1, which had multiple bids, this home offers a formal entry with double doors leading to a central courtyard. To the left, you'll find a well-appointed ½ bathroom for guests. Down the hall is the formal living area, bathed in natural light, with immaculate white carpet and separate living and dining areas.
The large epicurean kitchen boasts new, unused appliances, ample cabinet space, a center island, and a white porcelain farmhouse double sink with a delightful view of birds and the lush garden. Adjacent to the kitchen is an additional eating area that leads to the family room, featuring soaring ceilings and a cozy arched brick fireplace.
From the entry foyer, proceed to the four well-appointed bedrooms, including a private primary suite. This suite offers a relaxing oasis with a large soaking tub, walk-in shower, dual countertops with sinks, a toilet room with a pocket door for privacy, and a walk-in closet. The primary bedroom has double doors that open to the home’s center courtyard. The other bedrooms include features such as window seats, a Murphy bed, and built-in storage. The wide and airy hallway includes built-in cabinetry and a hall closet.
The indoor laundry room is equipped with a utility sink and additional cabinet space. Down the hallway, there are two full bathrooms and a mudroom/office leading to the three-car garage.
The property has seen $100,000 in upgrades, including 98% of the interior and a large part of the exterior. New lighting throughout the hallways, brand new chandeliers, faucets, showerheads, door knobs, hinges, and a professionally pressure-washed roof and driveway are just some of the improvements. The grounds include a wooden bridge, water features, sitting areas, large shade trees, and hidden gardens. Enjoy coastal temperatures day and night with the added charm of uplighting in the trees during the evening. The front of the home features a welcoming circular driveway for additional parking, ample space on the side of the home for RV/Boat parking, and no HOA restrictions. The semi-flat property is highly useful and could potentially accommodate horses. Some staging furniture can be sold separately if interested.

